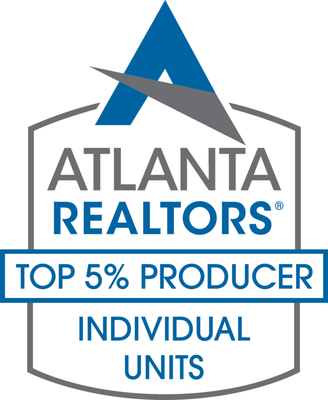


Listing Courtesy of:  GAMLS / Coldwell Banker Realty / Rick Wiley
GAMLS / Coldwell Banker Realty / Rick Wiley
 GAMLS / Coldwell Banker Realty / Rick Wiley
GAMLS / Coldwell Banker Realty / Rick Wiley 4041 Blanton Avenue SW Atlanta, GA 30331
Active (74 Days)
$325,000
MLS #:
10464946
10464946
Taxes
$3,124(2023)
$3,124(2023)
Lot Size
7,449 SQFT
7,449 SQFT
Type
Single-Family Home
Single-Family Home
Year Built
2024
2024
Style
Traditional
Traditional
County
Fulton County
Fulton County
Listed By
Rick Wiley, Coldwell Banker Realty
Source
GAMLS
Last checked May 9 2025 at 5:03 AM EDT
GAMLS
Last checked May 9 2025 at 5:03 AM EDT
Bathroom Details
- Full Bathrooms: 2
- Half Bathroom: 1
Interior Features
- High Ceilings
- In-Law Floorplan
- Separate Shower
- Dishwasher
- Disposal
- Electric Water Heater
- Oven/Range (Combo)
- Refrigerator
- Stainless Steel Appliance(s)
Kitchen
- Breakfast Area
- Kitchen Island
- Solid Surface Counters
Lot Information
- None
Property Features
- Fireplace: 1
- Fireplace: Factory Built
- Foundation: Slab
Heating and Cooling
- Central
- Electric
- Ceiling Fan(s)
- Central Air
Flooring
- Hardwood
Exterior Features
- Roof: Composition
Utility Information
- Utilities: Cable Available, Electricity Available, High Speed Internet, Phone Available, Sewer Connected, Water Available
- Sewer: Public Sewer
School Information
- Elementary School: Deerwood Academy
- Middle School: Bunche
- High School: Therrell
Parking
- Parking Pad
- Total: 2
Living Area
- 1,566 sqft
Location
Disclaimer: Copyright 2025 Georgia MLS. All rights reserved. This information is deemed reliable, but not guaranteed. The information being provided is for consumers’ personal, non-commercial use and may not be used for any purpose other than to identify prospective properties consumers may be interested in purchasing. Data last updated 5/8/25 22:03




Description