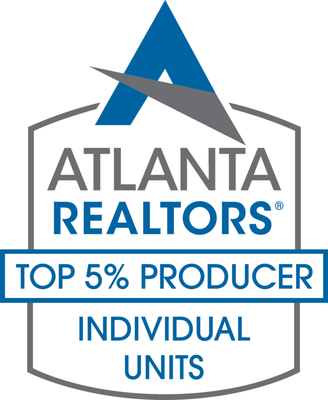
Sold
Listing Courtesy of:  FMLS / Coldwell Banker Realty / Rick Wiley - Contact: 404-252-4908
FMLS / Coldwell Banker Realty / Rick Wiley - Contact: 404-252-4908
 FMLS / Coldwell Banker Realty / Rick Wiley - Contact: 404-252-4908
FMLS / Coldwell Banker Realty / Rick Wiley - Contact: 404-252-4908 4041 Blanton Avenue SW Atlanta, GA 30331
Sold on 09/19/2025
$310,000 (USD)
MLS #:
7620165
7620165
Taxes
$2,792(2024)
$2,792(2024)
Lot Size
7,449 SQFT
7,449 SQFT
Type
Single-Family Home
Single-Family Home
Year Built
2005
2005
Style
Traditional
Traditional
Views
City
City
County
Fulton County
Fulton County
Listed By
Rick Wiley, Coldwell Banker Realty, Contact: 404-252-4908
Bought with
Deidra McDowell, Millennial Properties Realty, LLC.
Deidra McDowell, Millennial Properties Realty, LLC.
Source
FMLS
Last checked Feb 4 2026 at 12:49 PM EST
FMLS
Last checked Feb 4 2026 at 12:49 PM EST
Bathroom Details
- Full Bathrooms: 2
- Half Bathroom: 1
Interior Features
- High Ceilings 9 Ft Main
- High Ceilings 9 Ft Upper
- High Speed Internet
- Disappearing Attic Stairs
- Dishwasher
- Disposal
- Electric Water Heater
- Refrigerator
- Electric Range
- Electric Oven
- Laundry: Laundry Room
- Laundry: Upper Level
- Windows: Insulated Windows
- High Ceilings
Kitchen
- Eat-In Kitchen
- Kitchen Island
- Solid Surface Counters
Property Features
- Fireplace: 1
- Fireplace: Living Room
- Fireplace: Electric
- Foundation: Slab
Heating and Cooling
- Electric
- Central
- Ceiling Fan(s)
- Central Air
Basement Information
- Unfinished
- Exterior Entry
- Crawl Space
Pool Information
- None
Flooring
- Hardwood
Exterior Features
- Roof: Composition
Utility Information
- Utilities: Cable Available, Electricity Available, Phone Available, Water Available
- Sewer: Public Sewer
- Energy: None
School Information
- Elementary School: Deerwood Academy
- Middle School: Ralph Bunche
- High School: D. M. Therrell
Parking
- Parking Pad
- Total: 2
Listing Price History
Date
Event
Price
% Change
$ (+/-)
Jul 23, 2025
Listed
$300,000
-
-
Additional Information: Sandy Springs Perimeter | 404-252-4908
Disclaimer:  Listings identified with the FMLS IDX logo come from FMLS and are held by brokerage firms other than the owner of this website. The listing brokerage is identified in any listing details. Information is deemed reliable but is not guaranteed. If you believe any FMLS listing contains material that infringes your copyrighted work please click here review our DMCA policy and learn how to submit a takedown request. © 2026 First Multiple Listing Service, Inc. Last Updated: 2/4/26 04:49
Listings identified with the FMLS IDX logo come from FMLS and are held by brokerage firms other than the owner of this website. The listing brokerage is identified in any listing details. Information is deemed reliable but is not guaranteed. If you believe any FMLS listing contains material that infringes your copyrighted work please click here review our DMCA policy and learn how to submit a takedown request. © 2026 First Multiple Listing Service, Inc. Last Updated: 2/4/26 04:49
 Listings identified with the FMLS IDX logo come from FMLS and are held by brokerage firms other than the owner of this website. The listing brokerage is identified in any listing details. Information is deemed reliable but is not guaranteed. If you believe any FMLS listing contains material that infringes your copyrighted work please click here review our DMCA policy and learn how to submit a takedown request. © 2026 First Multiple Listing Service, Inc. Last Updated: 2/4/26 04:49
Listings identified with the FMLS IDX logo come from FMLS and are held by brokerage firms other than the owner of this website. The listing brokerage is identified in any listing details. Information is deemed reliable but is not guaranteed. If you believe any FMLS listing contains material that infringes your copyrighted work please click here review our DMCA policy and learn how to submit a takedown request. © 2026 First Multiple Listing Service, Inc. Last Updated: 2/4/26 04:49



