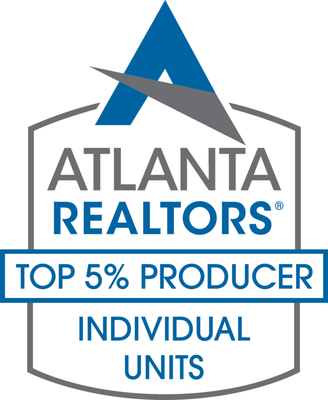


Listing Courtesy of:  FMLS / Coldwell Banker Realty / Rick Wiley - Contact: 404-252-4908
FMLS / Coldwell Banker Realty / Rick Wiley - Contact: 404-252-4908
 FMLS / Coldwell Banker Realty / Rick Wiley - Contact: 404-252-4908
FMLS / Coldwell Banker Realty / Rick Wiley - Contact: 404-252-4908 703 Pine Tree Trail Atlanta, GA 30349
Active (213 Days)
$145,000
MLS #:
7495158
7495158
Taxes
$1,924(2024)
$1,924(2024)
Lot Size
1,176 SQFT
1,176 SQFT
Type
Townhouse
Townhouse
Year Built
1989
1989
Style
Townhouse, Traditional
Townhouse, Traditional
Views
City
City
County
Fulton County
Fulton County
Community
Pine Tree
Pine Tree
Listed By
Rick Wiley, Coldwell Banker Realty, Contact: 404-252-4908
Source
FMLS
Last checked Jul 30 2025 at 10:08 PM EDT
FMLS
Last checked Jul 30 2025 at 10:08 PM EDT
Bathroom Details
- Full Bathrooms: 2
Interior Features
- High Ceilings 9 Ft Lower
- High Ceilings 9 Ft Main
- High Ceilings 9 Ft Upper
- High Speed Internet
- Laundry: Laundry Closet
- Dishwasher
- Refrigerator
- Windows: Insulated Windows
Kitchen
- Breakfast Room
- Solid Surface Counters
Subdivision
- Pine Tree
Lot Information
- Back Yard
- Front Yard
Property Features
- Fireplace: 1
- Fireplace: Family Room
- Foundation: Slab
Heating and Cooling
- Central
- Natural Gas
- Central Air
Pool Information
- None
Homeowners Association Information
- Dues: $300/Monthly
Flooring
- Hardwood
- Laminate
Exterior Features
- Roof: Composition
Utility Information
- Utilities: Cable Available, Electricity Available, Natural Gas Available, Phone Available, Sewer Available, Water Available
- Sewer: Public Sewer
- Energy: None
School Information
- Elementary School: Nolan
- Middle School: McNair - Fulton
- High School: Banneker
Parking
- Attached
- Garage
- Total: 2
Additional Information: Sandy Springs Perimeter | 404-252-4908
Location
Listing Price History
Date
Event
Price
% Change
$ (+/-)
Jul 05, 2025
Price Changed
$145,000
-6%
-10,000
Dec 06, 2024
Original Price
$155,000
-
-
Disclaimer:  Listings identified with the FMLS IDX logo come from FMLS and are held by brokerage firms other than the owner of this website. The listing brokerage is identified in any listing details. Information is deemed reliable but is not guaranteed. If you believe any FMLS listing contains material that infringes your copyrighted work please click here review our DMCA policy and learn how to submit a takedown request. © 2025 First Multiple Listing Service, Inc. Last Updated: 7/30/25 15:08
Listings identified with the FMLS IDX logo come from FMLS and are held by brokerage firms other than the owner of this website. The listing brokerage is identified in any listing details. Information is deemed reliable but is not guaranteed. If you believe any FMLS listing contains material that infringes your copyrighted work please click here review our DMCA policy and learn how to submit a takedown request. © 2025 First Multiple Listing Service, Inc. Last Updated: 7/30/25 15:08
 Listings identified with the FMLS IDX logo come from FMLS and are held by brokerage firms other than the owner of this website. The listing brokerage is identified in any listing details. Information is deemed reliable but is not guaranteed. If you believe any FMLS listing contains material that infringes your copyrighted work please click here review our DMCA policy and learn how to submit a takedown request. © 2025 First Multiple Listing Service, Inc. Last Updated: 7/30/25 15:08
Listings identified with the FMLS IDX logo come from FMLS and are held by brokerage firms other than the owner of this website. The listing brokerage is identified in any listing details. Information is deemed reliable but is not guaranteed. If you believe any FMLS listing contains material that infringes your copyrighted work please click here review our DMCA policy and learn how to submit a takedown request. © 2025 First Multiple Listing Service, Inc. Last Updated: 7/30/25 15:08




Description