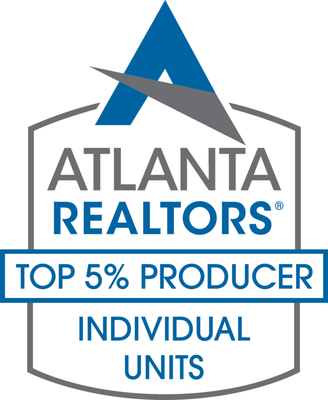
Sold
Listing Courtesy of:  FMLS / Coldwell Banker Realty / Rick Wiley - Contact: 404-252-4908
FMLS / Coldwell Banker Realty / Rick Wiley - Contact: 404-252-4908
 FMLS / Coldwell Banker Realty / Rick Wiley - Contact: 404-252-4908
FMLS / Coldwell Banker Realty / Rick Wiley - Contact: 404-252-4908 1910 Tidemarsh Lane Lawrenceville, GA 30045
Sold on 09/13/2025
$3,000 (USD)
MLS #:
7632991
7632991
Lot Size
7,362 SQFT
7,362 SQFT
Type
Rental
Rental
Year Built
2024
2024
Style
Traditional
Traditional
County
Gwinnett County
Gwinnett County
Community
Canterbury Reserve
Canterbury Reserve
Listed By
Rick Wiley, Coldwell Banker Realty, Contact: 404-252-4908
Bought with
Annie Reeves, Virtual Properties Realty.com
Annie Reeves, Virtual Properties Realty.com
Source
FMLS
Last checked Feb 4 2026 at 5:33 AM EST
FMLS
Last checked Feb 4 2026 at 5:33 AM EST
Bathroom Details
- Full Bathrooms: 4
Interior Features
- Entrance Foyer
- Walk-In Closet(s)
- High Ceilings 9 Ft Main
- High Ceilings 9 Ft Upper
- Double Vanity
- Tray Ceiling(s)
- High Ceilings 9 Ft Lower
- Dishwasher
- Disposal
- Microwave
- Refrigerator
- Washer
- Dryer
- Laundry: Laundry Room
- Laundry: Upper Level
- Windows: Insulated Windows
- Windows: Double Pane Windows
- Laundry: In Hall
- High Ceilings
Kitchen
- Breakfast Bar
- Breakfast Room
- Stone Counters
- Kitchen Island
- Pantry Walk-In
- Solid Surface Counters
Subdivision
- Canterbury Reserve
Lot Information
- Level
Property Features
- Fireplace: 1
- Fireplace: Family Room
Heating and Cooling
- Central
- Ceiling Fan(s)
- Central Air
Pool Information
- In Ground
Flooring
- Carpet
- Ceramic Tile
Exterior Features
- Roof: Composition
Utility Information
- Utilities: Cable Available, Electricity Available, Underground Utilities, Water Available, Natural Gas Available, Sewer Available
School Information
- Elementary School: Starling
- Middle School: Couch
- High School: Grayson
Parking
- Attached
- Kitchen Level
- Garage
- Garage Door Opener
- Total: 2
Additional Information: Sandy Springs Perimeter | 404-252-4908
Disclaimer:  Listings identified with the FMLS IDX logo come from FMLS and are held by brokerage firms other than the owner of this website. The listing brokerage is identified in any listing details. Information is deemed reliable but is not guaranteed. If you believe any FMLS listing contains material that infringes your copyrighted work please click here review our DMCA policy and learn how to submit a takedown request. © 2026 First Multiple Listing Service, Inc. Last Updated: 2/3/26 21:33
Listings identified with the FMLS IDX logo come from FMLS and are held by brokerage firms other than the owner of this website. The listing brokerage is identified in any listing details. Information is deemed reliable but is not guaranteed. If you believe any FMLS listing contains material that infringes your copyrighted work please click here review our DMCA policy and learn how to submit a takedown request. © 2026 First Multiple Listing Service, Inc. Last Updated: 2/3/26 21:33
 Listings identified with the FMLS IDX logo come from FMLS and are held by brokerage firms other than the owner of this website. The listing brokerage is identified in any listing details. Information is deemed reliable but is not guaranteed. If you believe any FMLS listing contains material that infringes your copyrighted work please click here review our DMCA policy and learn how to submit a takedown request. © 2026 First Multiple Listing Service, Inc. Last Updated: 2/3/26 21:33
Listings identified with the FMLS IDX logo come from FMLS and are held by brokerage firms other than the owner of this website. The listing brokerage is identified in any listing details. Information is deemed reliable but is not guaranteed. If you believe any FMLS listing contains material that infringes your copyrighted work please click here review our DMCA policy and learn how to submit a takedown request. © 2026 First Multiple Listing Service, Inc. Last Updated: 2/3/26 21:33



